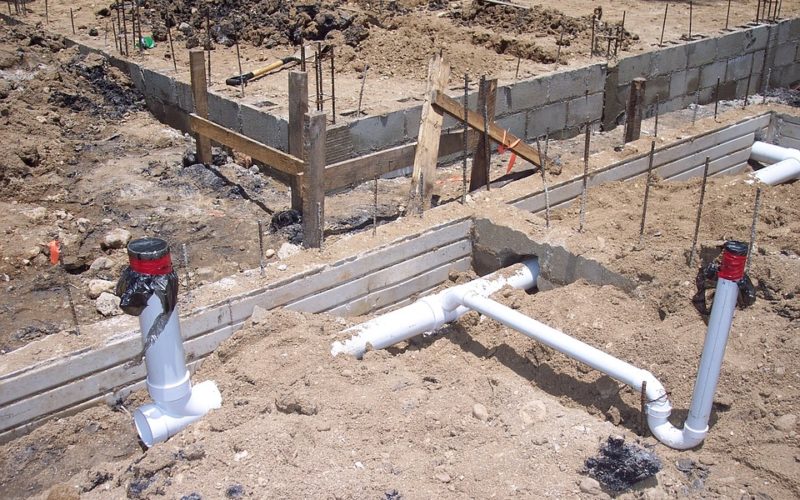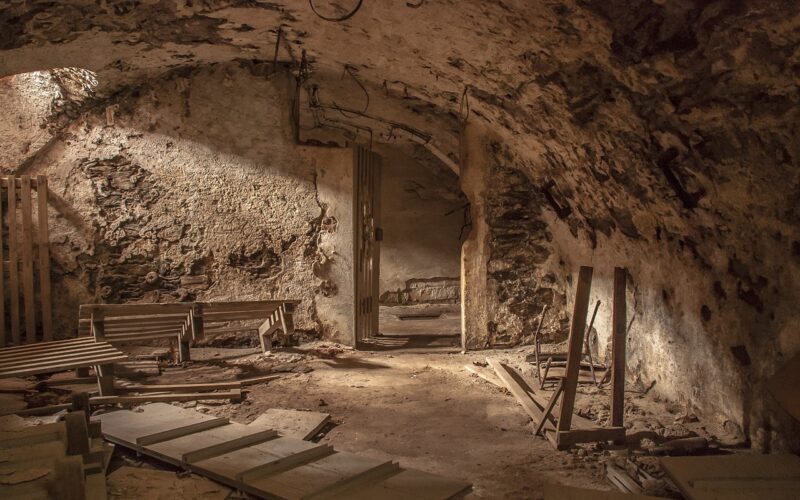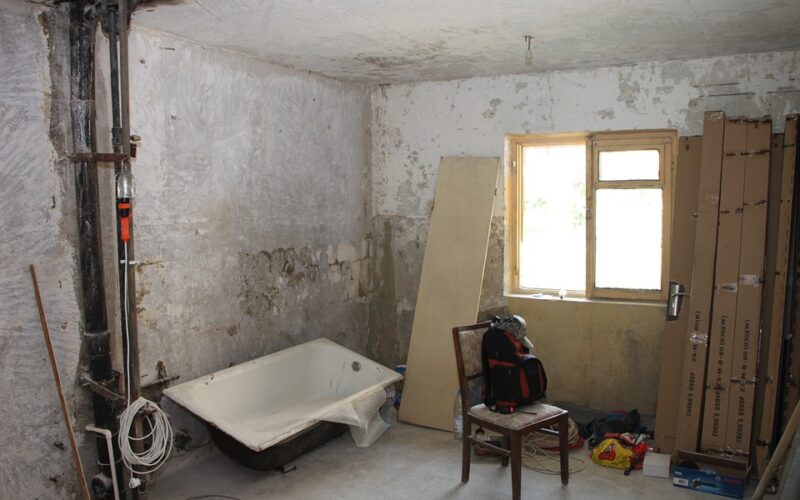Older styles of building often including a compartmentalization of different areas of the home, but modern living tends toward an open style on the main floor. Eliminating the walls between rooms can make even a small house feel larger, and that has been a trend in remodeling over the past few years. For those who are uncertain of how to do this step safely, hiring a contractor or a qualified engineer is a good way to begin.
Removing the plaster and lath or the drywall is a relatively easy job, and it usually does not require professional assistance. Once the wall has been taken down to the studs, it is time to arrange for qualified help. An engineer is generally the best person to contact because they can assess the load the wall carries, and they will be able to calculate the size beam that might be required to hold up the rest of the house after the wall is gone.
For those who have watched many home improvement shows, this is a step that is often glossed over. There are many walls in the house that hold up the ceiling, any floors above them, and they also hold up the roof. Interrupting the structural integrity is a bad idea, and supporting the area formerly occupied by the wall can be a complex issue. This is why a professional should be engaged.
The majority of older houses have many walls that can be eliminated with little or no extra work, but knowing which walls need to be replaced with supports is important. Those who want to live in a safe environment will engage the best professionals they can find for the job, and they will be the ones who can pass the local code inspections. Their home after completion will be all they want for many years to come.























