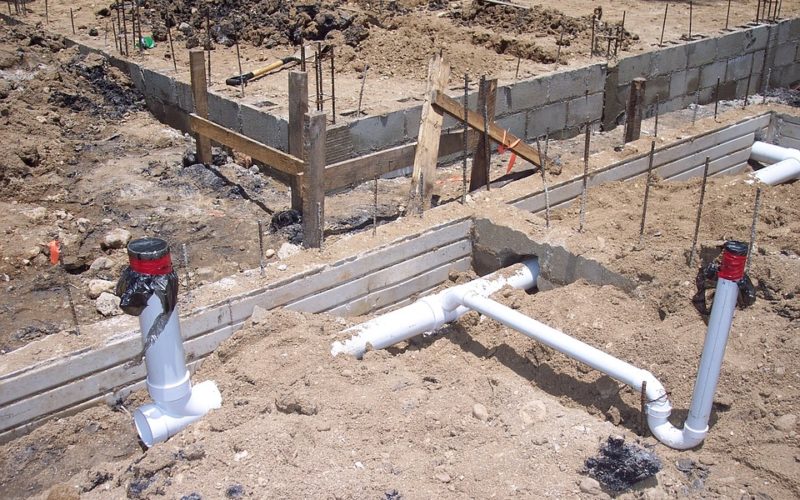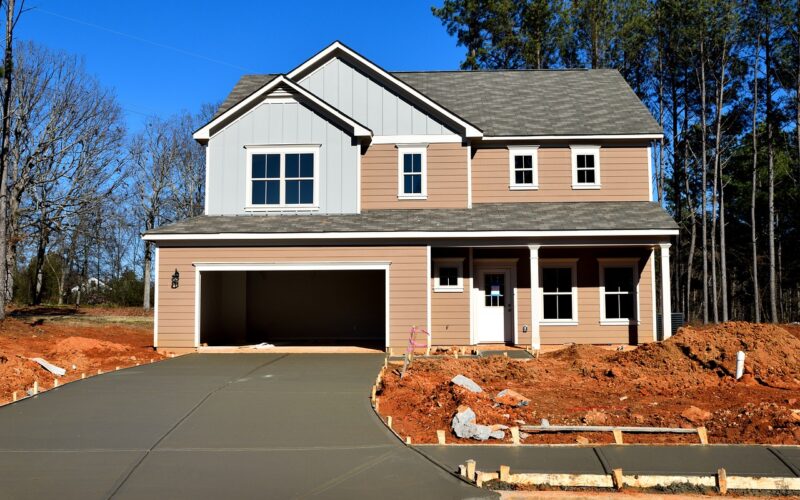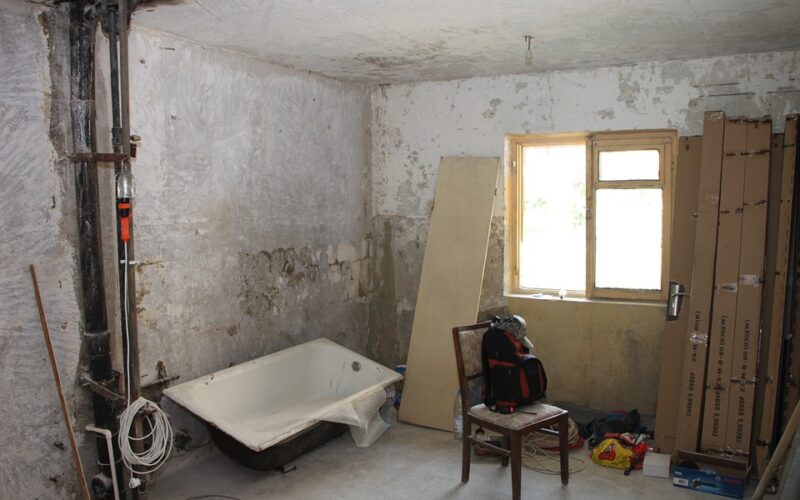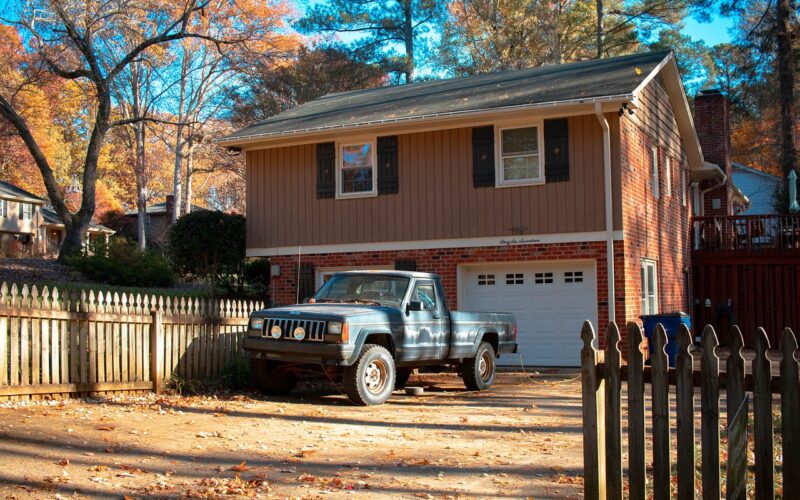Cellars and basements were popular at one time, but not every environment is one where they can be built. Footings have long been a way around having a basement, but they must be large enough to support the weight of the entire house. There was a time when building codes were not heavily used or enforced, and many people who purchase an older house have found they need new footings to make a shaky foundation into a stable one.
The purpose of footings is to support the weight of the house and keep it from sinking into the ground. They do this by spreading out the weight above them, and their base must be large enough to accommodate all of it over the area where the building is sited. Homes with older additions often skipped this part of the process, and it is easily discovered if there is a lot of settling.
A building settles when the footings are too small, or it can also do this is the ground underneath the footings has washed away. There are cases where this erosion occurs, and it must be corrected to keep the building stable. Many communities now require rebuilding of the understructure if it is not safe, but it is a cost many new homeowners would rather avoid. While it can be a major undertaking in terms of time and cash, shoring up the structure properly can save money in the long run. A house that will not continue to settle is a safe one, and any improvements will add to the value of it.
For those who are doing their own renovations, this is one area where they should consider hiring expert assistance. A qualified engineer can tell them how large their new footings must be, and they can recommend the least expensive way to accomplish their goal. Safety can be at risk if the work is not done properly, and failure to meet building codes can result in the structure being condemned.























