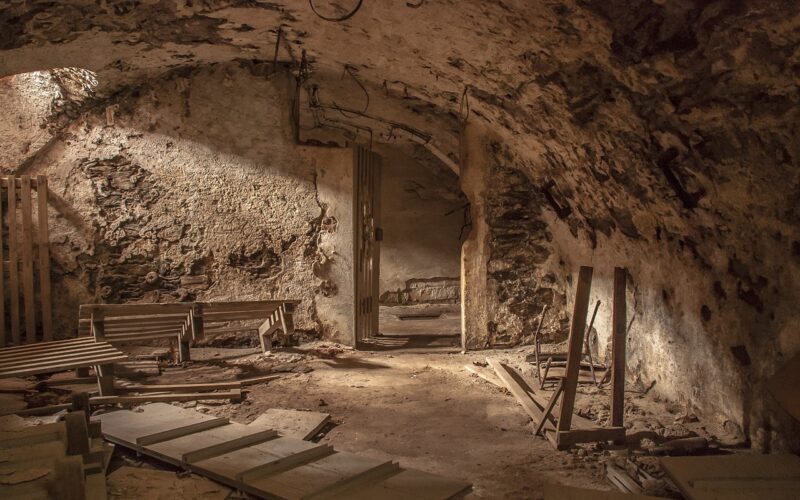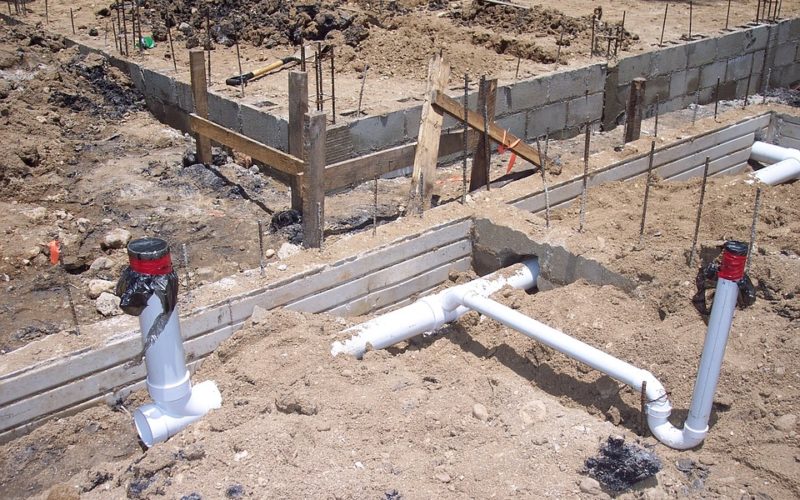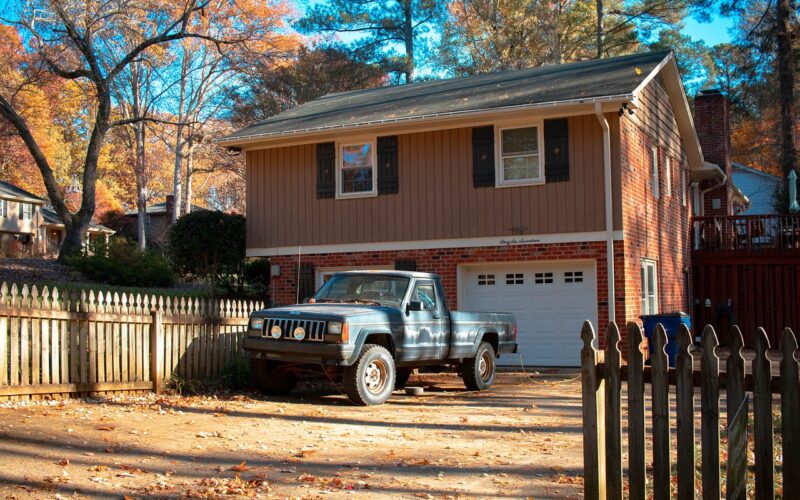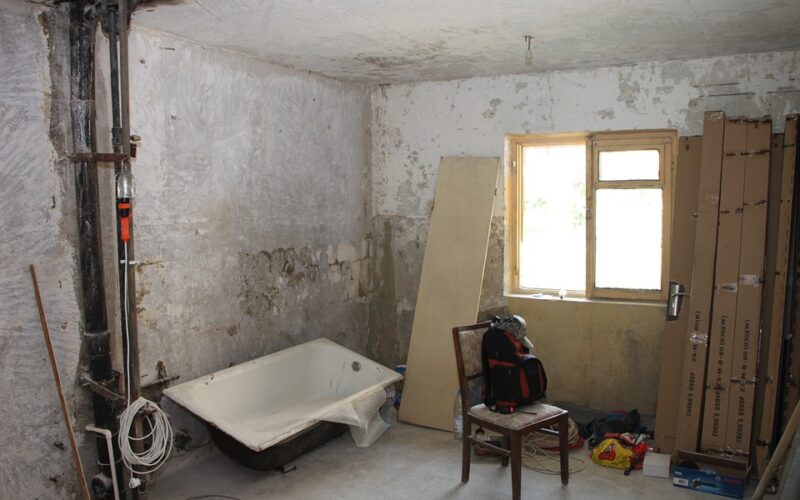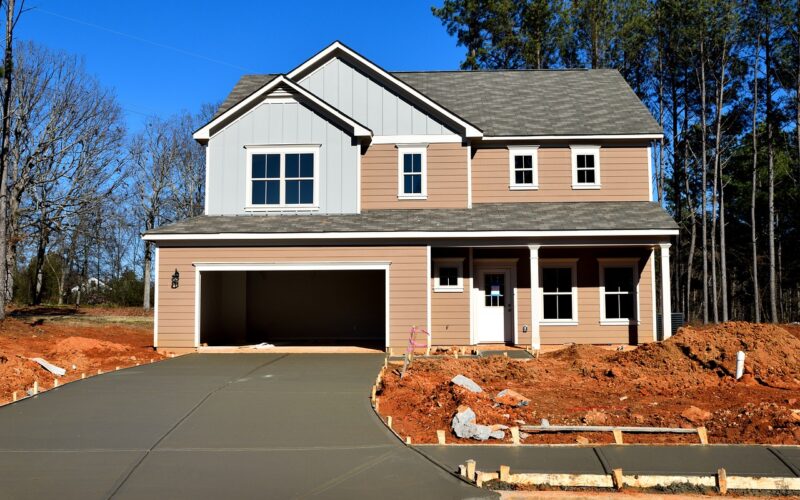In today's real estate market, space is at a premium. Many homeowners find themselves in need of additional living areas but are reluctant to move due to the cost and hassle involved. One innovative solution to this problem is expanding your home's basement.
Understanding the benefits of basement expansion
Expanding your basement can be a game-changer for homeowners looking to maximise their living space. Unlike extensions that encroach on your garden or require planning permission for additional storeys, basement expansion utilises existing space. This method not only increases the square footage of your home but also significantly boosts its market value. Additionally, a well-designed basement can serve multiple purposes, from extra bedrooms and home offices to entertainment zones and fitness centres.
Preliminary considerations and planning
Before you begin any construction work, it's essential to undertake thorough planning and feasibility studies. Start by consulting with a structural engineer to assess the practicality of a basement expansion in your home. Factors such as soil type, water table levels, and the structural integrity of your existing foundation must be evaluated to ensure the project’s success. Obtaining the necessary permits and adhering to local building regulations is also crucial at this stage.
Excavation and foundation reinforcement
The excavation phase is one of the most labour-intensive aspects of basement expansion. Depending on the existing structure, you may need to dig deeper or extend horizontally. Contractors will use heavy machinery to excavate the desired area, taking care to prevent damage to the surrounding foundation. Once the space is cleared, reinforcing the foundation is crucial to maintain the structural integrity of your home. This can involve underpinning the existing foundation or installing additional support beams and columns.
Ensuring proper waterproofing and insulation
A critical aspect of basement expansion is ensuring that the new space is dry and comfortable. Proper waterproofing is essential to prevent moisture penetration, which can lead to mould growth and structural damage. Various techniques can be employed, including the installation of sump pumps, drainage systems, and waterproof membranes. Insulating the walls and floors will also help maintain a consistent temperature, reducing energy costs and creating a more comfortable living environment.
Designing your new space
Once the structural work is complete, the exciting part begins - designing your new living area. The possibilities are endless when it comes to basement design. Consider what would most benefit your household. Could an additional bedroom accommodate a growing family? Would a home gym save you trips to the local fitness centre? Perhaps a dedicated home office would enhance productivity. Incorporating ample lighting and ventilation will be key to creating a bright and inviting space that doesn't feel like a basement.
Adding the finishing touches
The final stage of your basement expansion involves adding those finishing touches that will make the space truly yours. Choose flooring and wall finishes that complement the rest of your home's decor. Consider built-in storage options to keep the area clutter-free. If the ceiling height allows, recessed lighting can create a more open and airy feel. Lastly, don't forget to furnish the new space with pieces that are both functional and stylish, ensuring it meets your daily needs while enhancing your home's overall aesthetic.
Expanding your basement is a practical way to add valuable living space to your home without the need for a costly move. While the process involves careful planning and significant investment, the benefits far outweigh the challenges. From increased property value to versatile living areas tailored to your family’s needs, a basement expansion is a worthwhile venture for any homeowner looking to make the most of their existing space.
